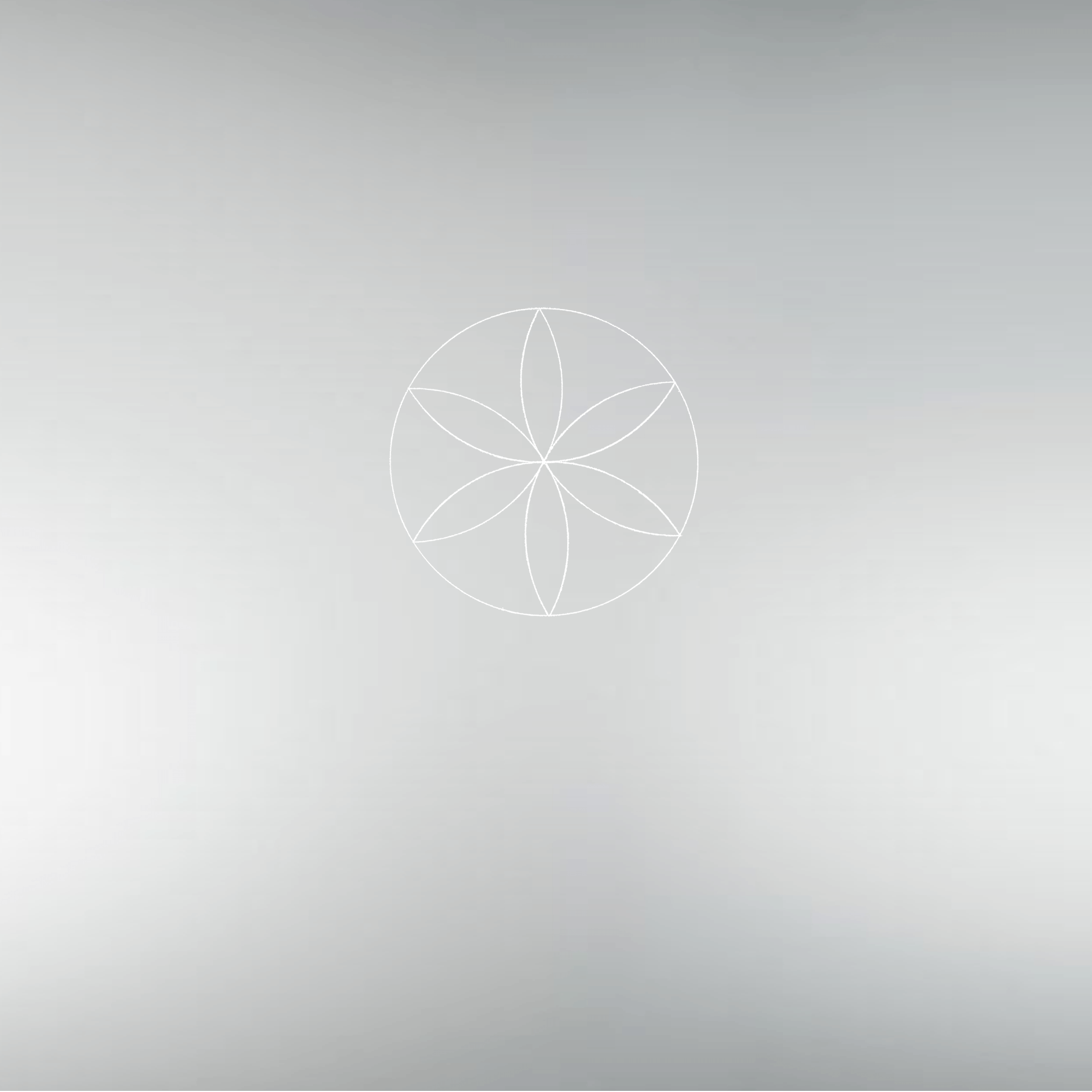PROTOTYPE 00
A prototype of symbolic living
Developed for the Terraviva Milan Design District Competition
location
Milan, Italy
year
2025
prototype 00 explores the use of symbolism in the built environment, focusing on the most intimate and truthful expression of our inner landscape: our homes.
It proposes a way of living where symbols are used strategically, making our spaces both a reflection of who we are and a medium that takes us where we want to go.
Home is where our consciousness expands, where we daydream, plan and grow. Home holds our thoughts and reflections in suspension, waiting for us to return and pick them up exactly where we left them.
Our homes constantly communicate with us subconsciously through our senses, including "the sixth". Can we consciously direct and orchestrate this dialogue?
A symbol is more than its form; it points to unconscious, emotional, and spiritual dimensions. Unlike signs, which are fixed, symbols remain layered and open. By consciously playing with the symbolic meaning of architectural elements and objects, we enter in a lively communication with our homes.
If symbols are alive, how do we choose the ones we live with?

This renovation takes place in a Milanese "casa di ringhiera", a typology once shaped by shared balconies and courtyards, where community life unfolded in the open. The project brings that collective spirit inside, extending the logic of the external balcony into the private realm.
A central corridor acts as a transitional spine, moving from outside to inside, public to private. Materials shift from metallic, fresh surfaces that evoke water and cleansing to warm, earthy tones recalling fire and grounding. This passage is both architectural and a ritual, a pause within the everyday. Even in the smallest moments (like stepping away from work for a bathroom break), the space is meant to help you shed concentration and reconnect with your body.
The corridor culminates in a large table, gravitational center of the flat, symbolizing both gathering and work.
Each space unfolds with its own atmosphere:
1 Entrance : liminality, passage, cleansing, protection
2 Bathroom: cleansing, releasing, finding new connection with the body and therefore grounding, wholeness
3 Hallway : transition, change, becoming, conscious pause in movement
4a living/kitchen : communion, nurturing, connection with the elements through food and the process of cooking (alchemy of earth, air, fire, water)
4b studio : creation, action, alchemy of ideas (turning ideas into reality), flow
4c living : relaxing, daydreaming (passive) OR communion, connection, learning, absorbing, be inspired (active)
5 bedroom : rest, intimacy, daydream, heal, connecting with the shadow, meditating
Designed for a single inhabitant or a couple, the flat balances living and working, public and private. It frames the home as both sanctuary and workshop, where community and solitude remain in dialogue.

Symbols carry layers of meaning that quietly shape how we relate to space. The hexafolia, an ancient six-petaled flower, has long been seen as a protective emblem, a safeguard woven into thresholds.
Mirrors suggest liminality. portals between worlds, places where reflection blurs into transformation. Arches embody passage and elevation, a crossing from the known toward growth.
The snake, through its shedding, speaks of renewal and renovation.
The circle gathers everything into unity and wholeness, while the square grounds us in the concrete act of doing, building, completing.
The triangle, with its upward thrust, evokes active energy, creativity, and fire.
Together, these forms become more than decoration: they are cues that invite us to live symbolically, attentive to the inner landscapes they awaken.



