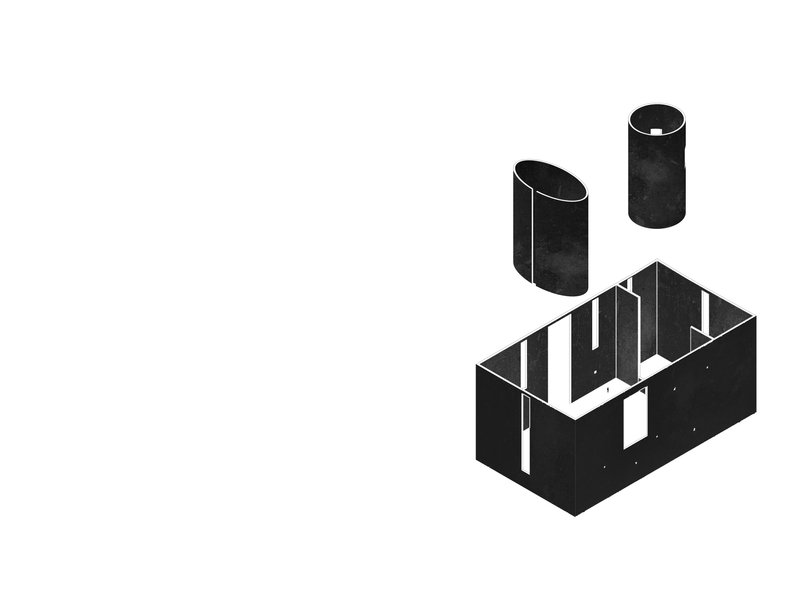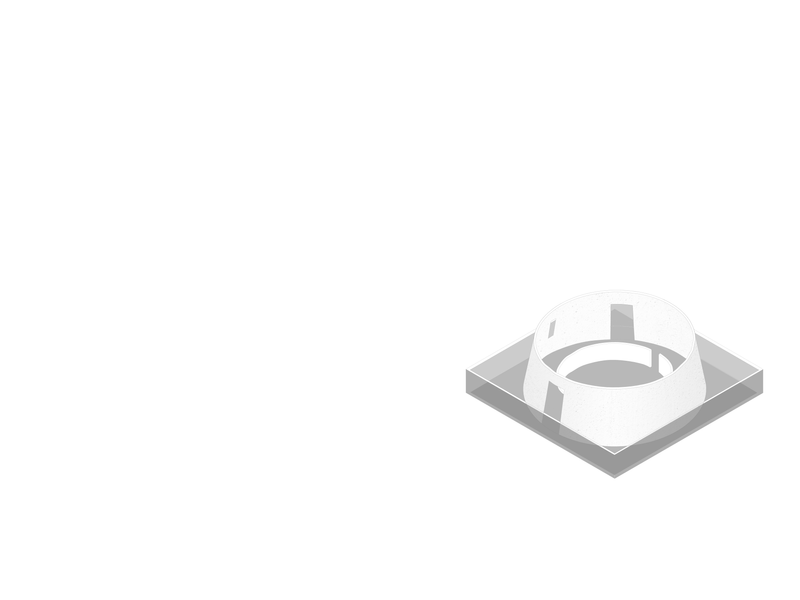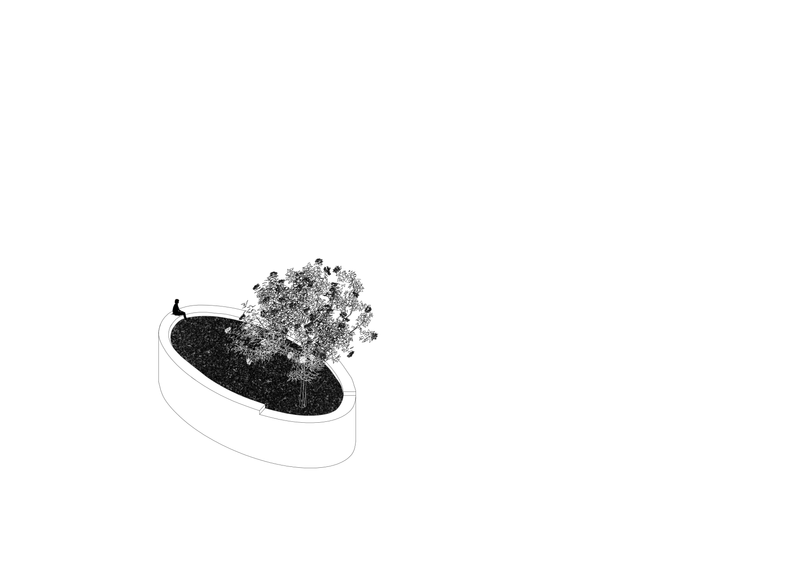kulturforum: an open issue
Master thesis in architectonical and urban design.
Study and research led on the Kulturforum.The project is a protest against the wasted potential of this area related to the competition of the Museum of the XX Century.
location
Berlin
year
2017
(3)
Th
Thesis
The thesis uses a utopical approach in order to talk about some unspoken issues related to the Kulturforum and its position in Berlin.
A massive concrete lunar landscape drowns the buildings into a new space, increasing the empty feeling that characterises the area. The city keeps flowing in through the main road, like a river into a valley. This perception is heightened by the change of the heights of the area, with the main road being repositioned at -5,5 m comparing to the existing height.
Underneath another layer of the city is created. A busy overlapping of functions that can take visitors from place to place without ever touching the surface.

(3)
Th
thesis
Relation with the city
(3)
Th
thesis
Project
in this new lunar landscape a series of voids work as a reminder of the invisible traces and as observatories to look at the surrounding buildings.
Under this massive surface, elements with different functions have the task to create an echo of Kulturforum in the undergorund.
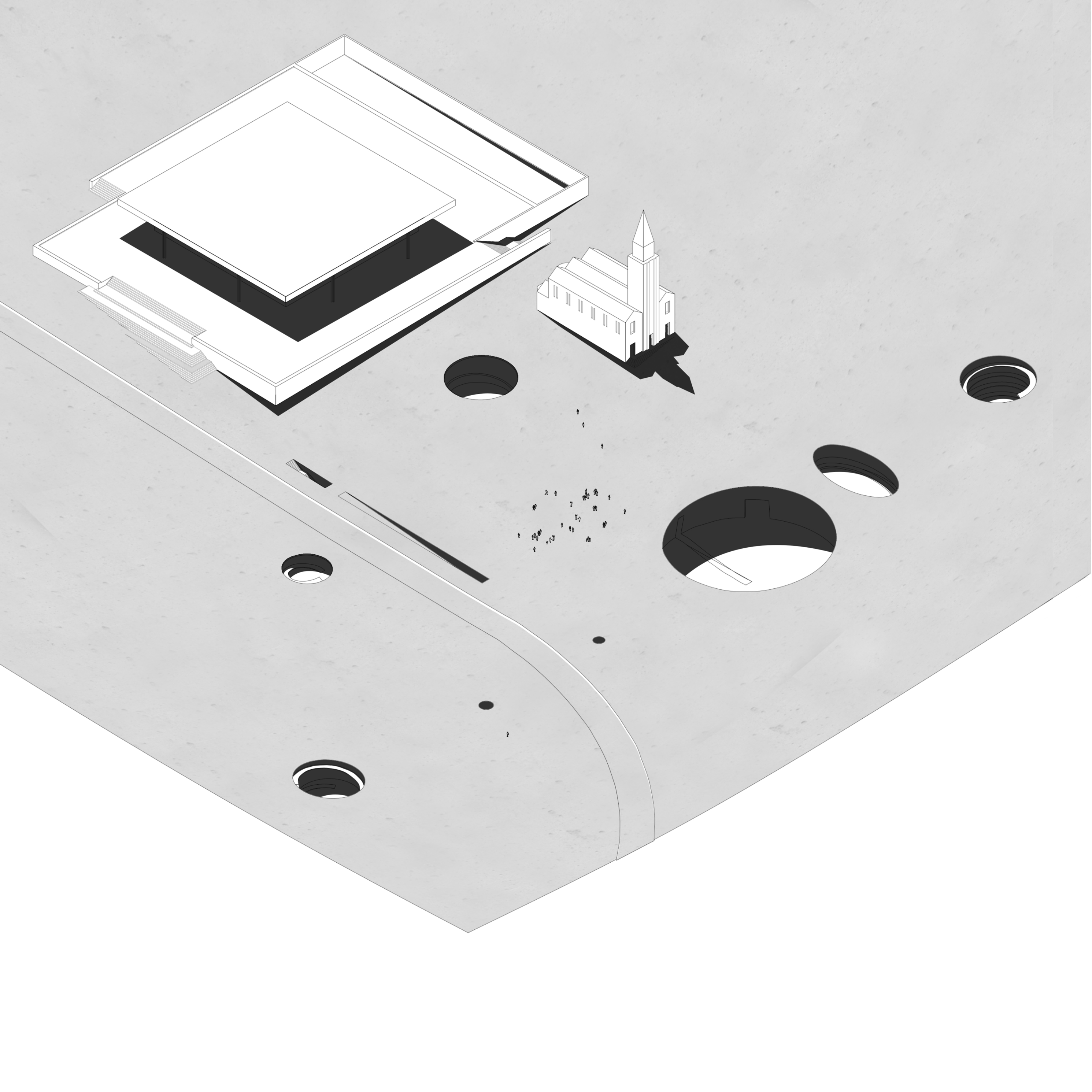
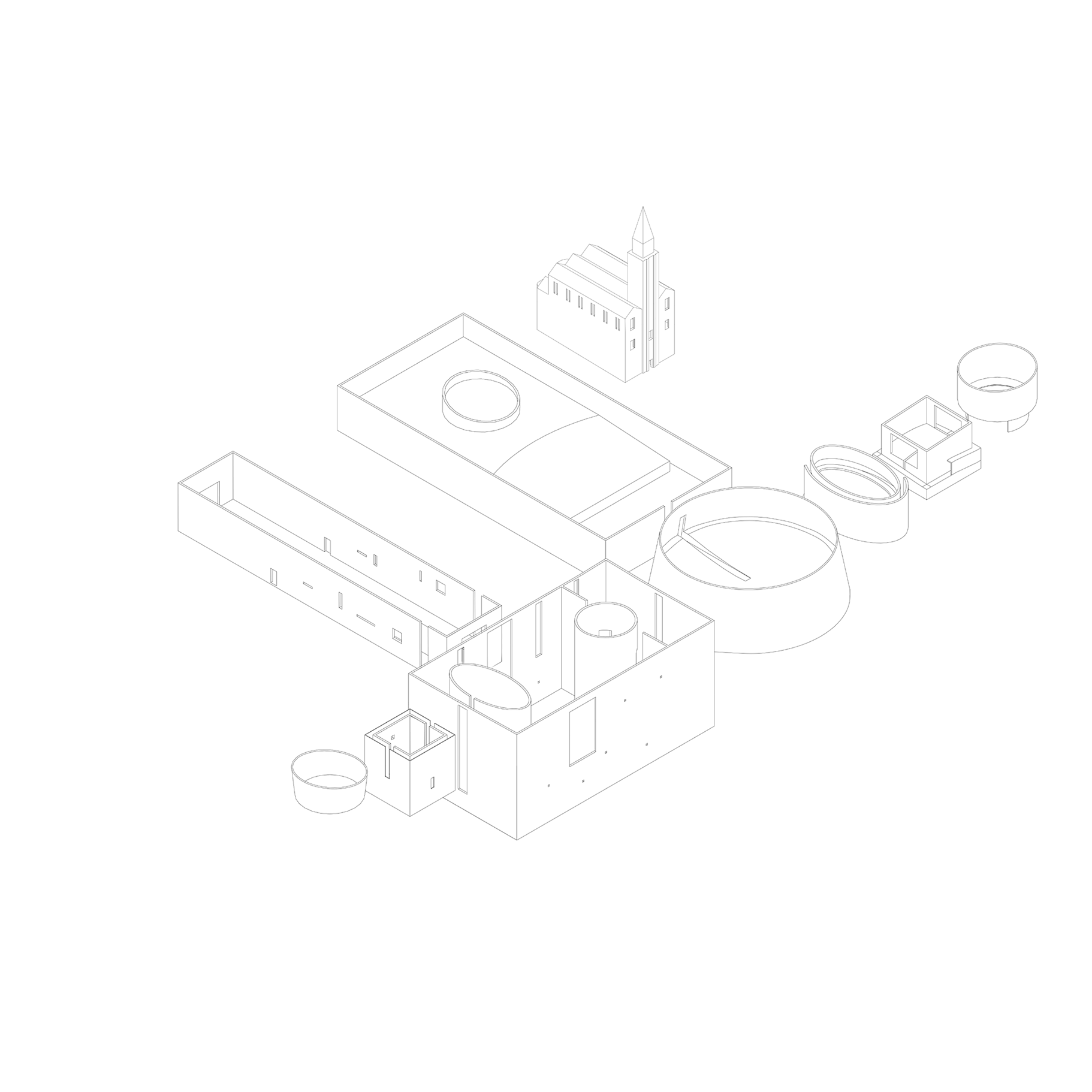

(3)
Th
thesis
Project
A central path works as a spine that keeps all the elements together.
These elements, considered as "hypogean observatories" have two different characters. Some are structured to observe the outside (1;6;7;9;13) , while others have an introverted nature (2;3;4;5;8;11) and are created around an exhibition space.
The Sankt-Matthaus Kirche (12) becomes the main entrance from the surface, while a new underground station (10), becomes the main access from underground.
entrance and cafe .1
gallery .2
gallery/ underground square .3
vertical gate .4
gallery and vertical gate .5
above-ground square .6
underground garden .7
coworking spaces .8
entrance and cafe .9
subway station.10
new XX century museum.11
entrance.12
museum courtyard
(3)
Th
Thesis
The undergound
The "introverted" elements of the project are big full height rooms surrounded by a slow path which works as a space for exhibitions. Big openings in the walls assure a constant comunication between the path and the central full height room.
The biggest of these elements, is the undergound square at -32 m , sorrounded by 3 floors of exhibition spaces and crossed by the u-bahn train.
The Kulturforum U-Bahn station is the underground access to the complex. From the station and the undergorund square, it is possible to reach the "above-ground square", centre of the project and access to the museum of 20th century.
(3)
Th
Thesis
The surface and the Sankt-Matthäus Kirche
The "above-ground square", the biggest of the voids, is also the main entrance to the Museum of the 20th Century, extension of the the Neue Nationalgalerie.
The entrance leads to a serie of exposision spaces surrounded by the services block. a ramp works as a connection to the neue.
Under the square, a big space works as a laboratory.
The Museum is also accessible from the Sankt-Matthäus Kirche, which is not only an entrance to this underground city, but also an other element to observe the area. From underground the stairs arrive up to the church tower where things can be seen from above. this higher point is connected to an underground garden, a reinterpretation of a church cloister.
(3)
Th
Thesis
The Garden
The access to the garden is structured as a slow walkway and slow contact to the outside and to the light and smells coming from this only contact with nature. A low wall prevents the full view of the garden while approaching.
The garden is directly linked to another space which works as a co-working space which takes light from the garden opening.
A circular space surrounded by a ramp, works as a cafeteria and as a way to slowly reconnect with the "upper city".
(3)
Th
thesis
Plans and section





