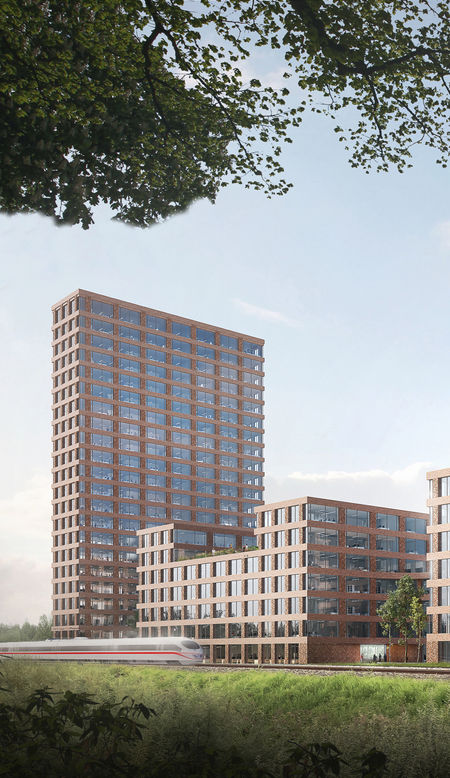Architect at Kleihues+Kleihues Architekten, Berlin
Architect in the design team for the development of projects and competitions
year
2017 - 2021
- Architect in the design team for the development of projects in the work phases 1-5.
- Preparation of design, implementation and approval plans.
- Work with official architectural standards and regulations.
- Assistance in the preparation of cost calculations (cost estimation / cost calculation) with ArchiCad BIM.
- Visualisation of models with CAD programms.
- Assistance in drawing and designing details.
projects:
• mynd, High-rise at Alexanderplatz, Berlin - lp2
office, retail space
• Upbeat at Europacity, Berlin - lp2
office, gastronomy
• G5, Office Building in Genestr., Berlin - lp2
Quiet manufacturing industry, office and gastronomy.
• Kudamm Karree, Berlin - lp2, lp3, lp4
Office, Retail, Gastronomy, Museum, Theatre, Sports & Leisure, Kindergarten.
• National Museum, Oslo (by Kleihues + Schuwerk) - lp5
Exhibition spaces, visitor service, shop, lounge and café.
competitions:
- Architect in the design team for the development of the project, with particular attention to the plan and focus on the optimal offices distribution.
- studies for the façade and elaboration of the 3D Model for the production of the renderings.
• Extension of the Federal Ministry for the environment, Berlin - Recognition
• G5, Office Building in Genestr., Berlin - I Price
Quiet manufacturing industry, office and gastronomy.
• iCampus Rhenania, Munich - II Price
Office, conference area, gastronomy, retail and underground parking.
• Bismarck quarter, Würzburg
Residence, office, hotel, retail, gastronomy and day care.
• Prinzenhof, Berlin - II Price
Office and commercial use with an underground parking



